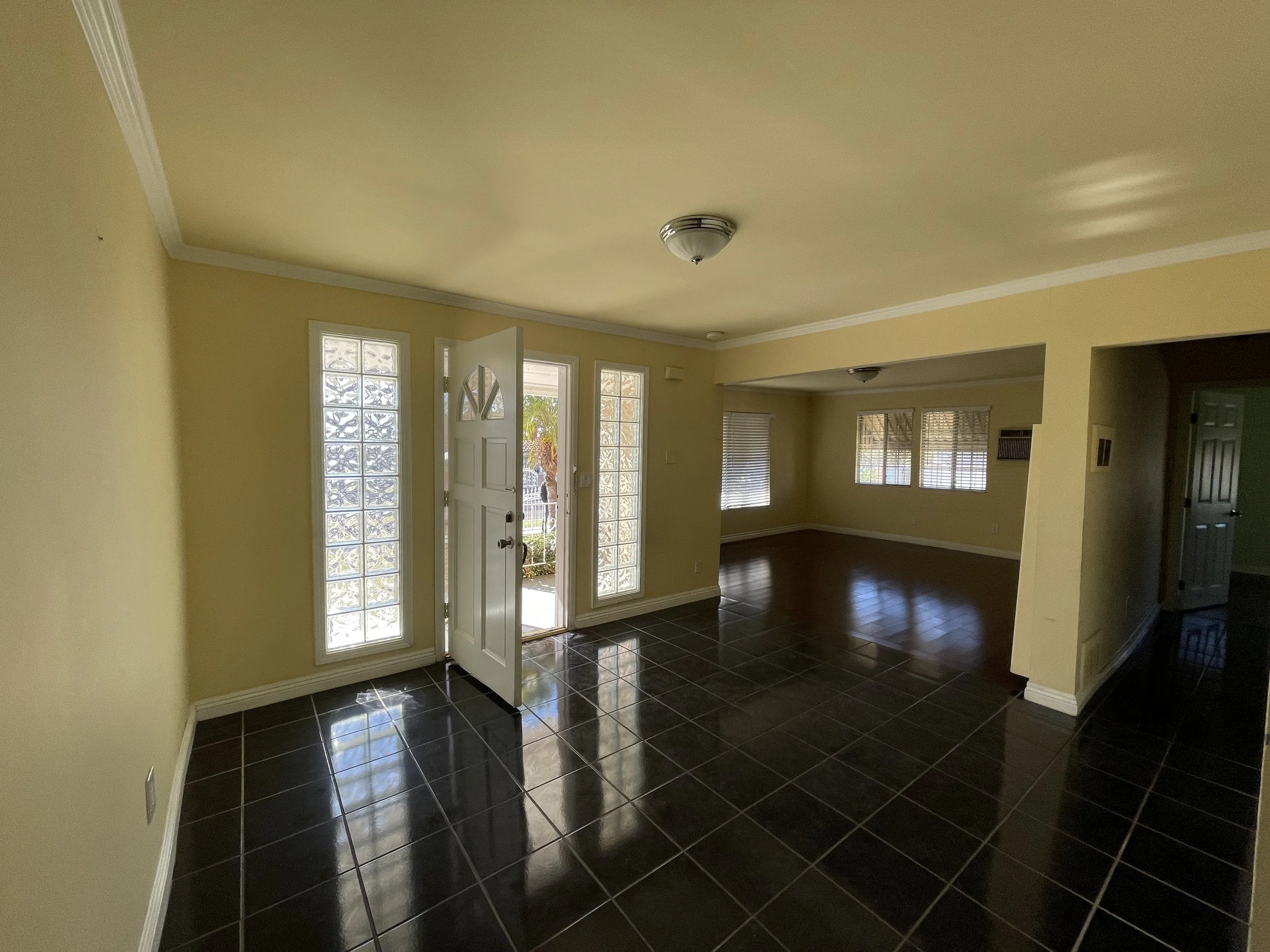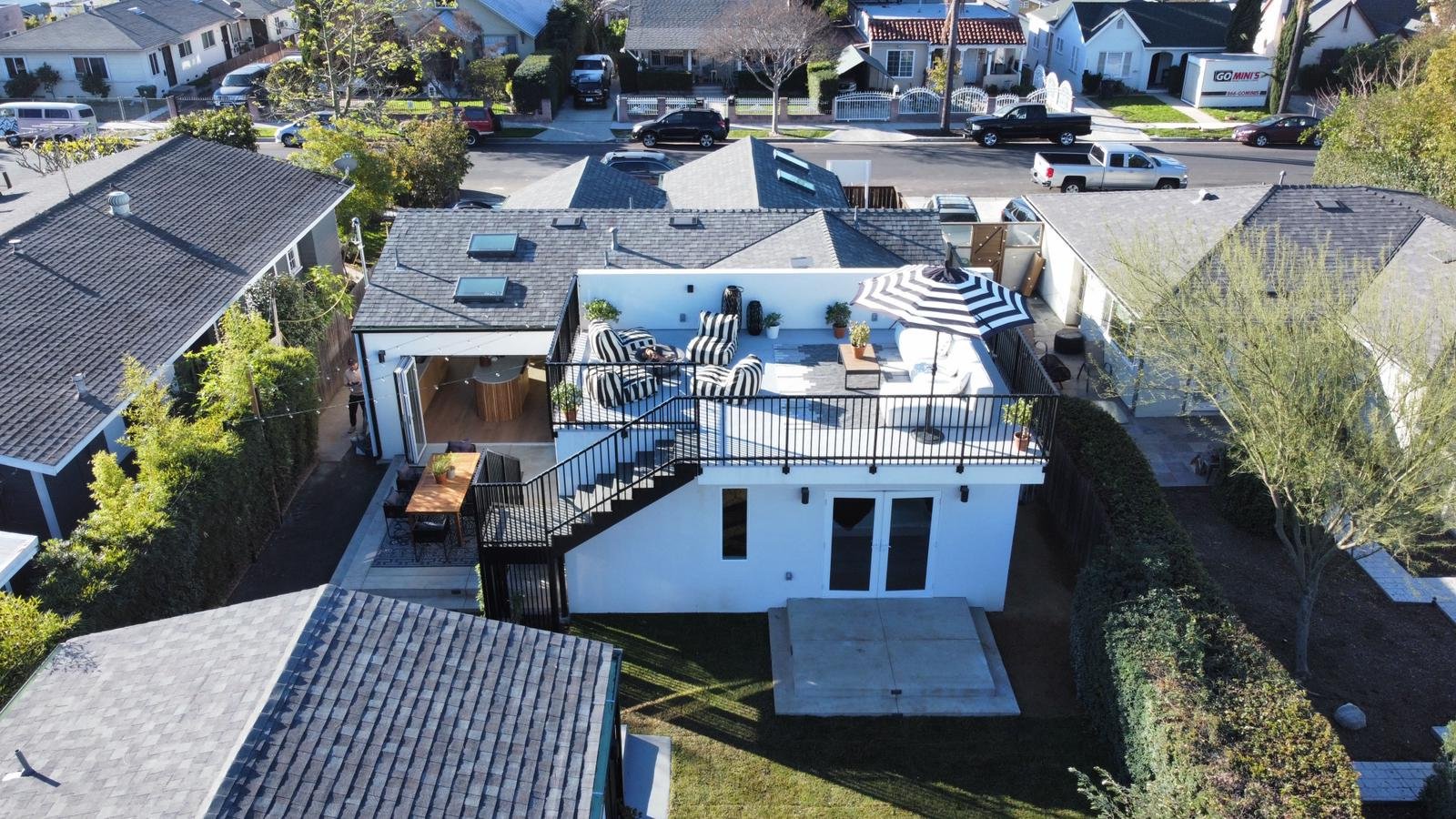Stratford Residence
Highland Park, California
At the heart of design and planning, the Stratford Residence embodies simplicity and functionality. The project's essence lies in its pragmatic and efficient floor plan, creating a comfortable and harmonious distribution of space. Through a thoughtful process of renovation, addition, and the incorporation of an accessible dwelling unit (ADU), this home has transformed into a comfortable enclave, capturing the essence of California lifestyle. Its seamless connection to outdoor spaces, coupled with added roof deck exteriors, enhances the overall living experience.
Drawing inspiration from Scandinavian design principles, the aesthetic of the residence embraces simplicity with a keen focus on spatial quality, light and natural material accents. The strategic introduction of arches throughout the house adds both charm and softness to the living spaces, creating an inviting atmosphere that resonates with the ethos of the project.


Before - Front Facade

After - Front Facade

Foyer



Dining Room | Kitchen

Before - Front Entrance | Dining Room

After - Front Entrance | Dining Room

Kitchen

Kitchen | Dining

Living Room

Kitchen


Living Room

Guest Bedroom

Primary Bedroom

Primary Bathroom

Primary Bathroom

Primary Bathroom

Guest Bathroom

Before - Rear Guest House

After - Rear Guest House


Roof Deck

