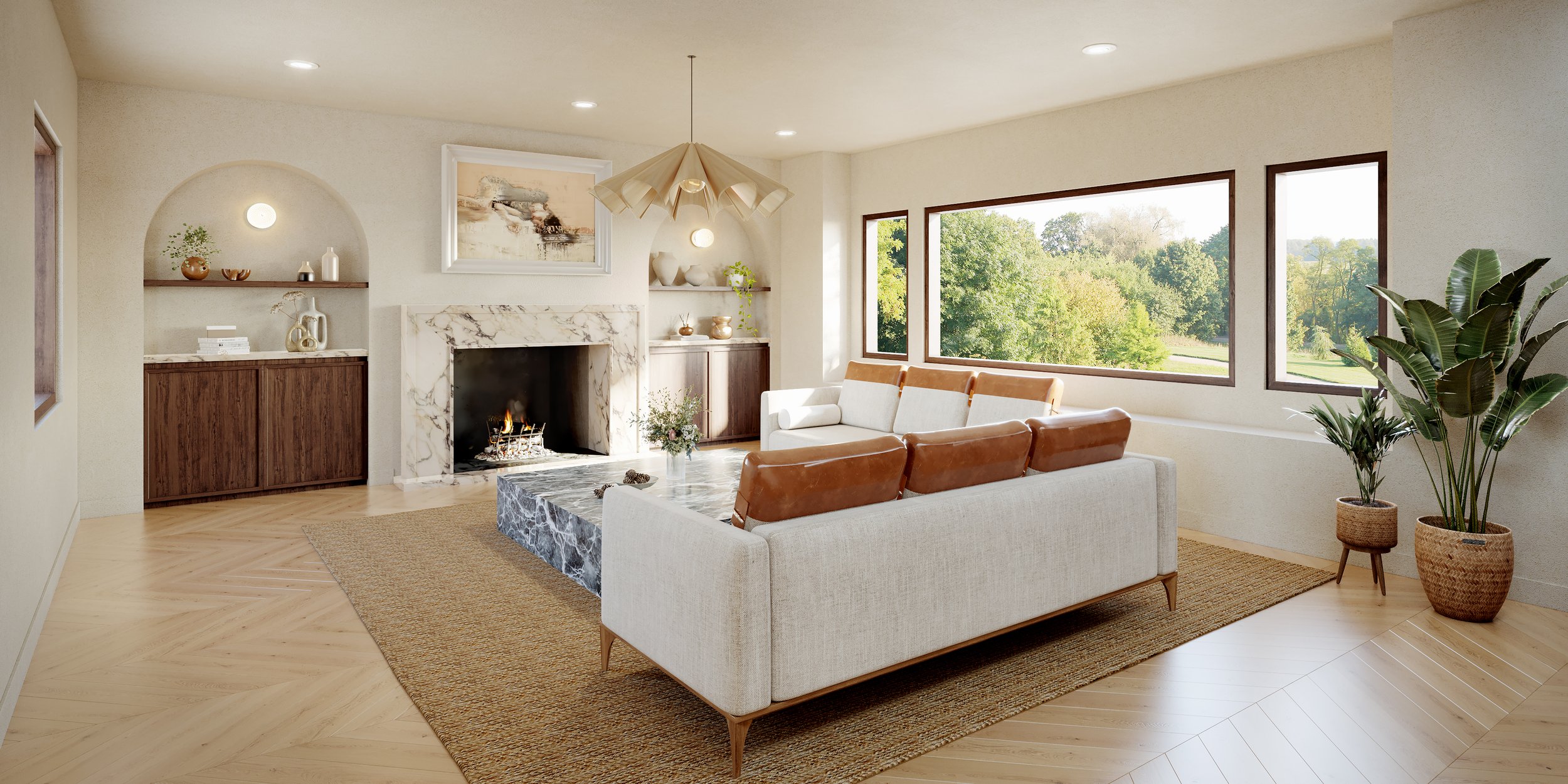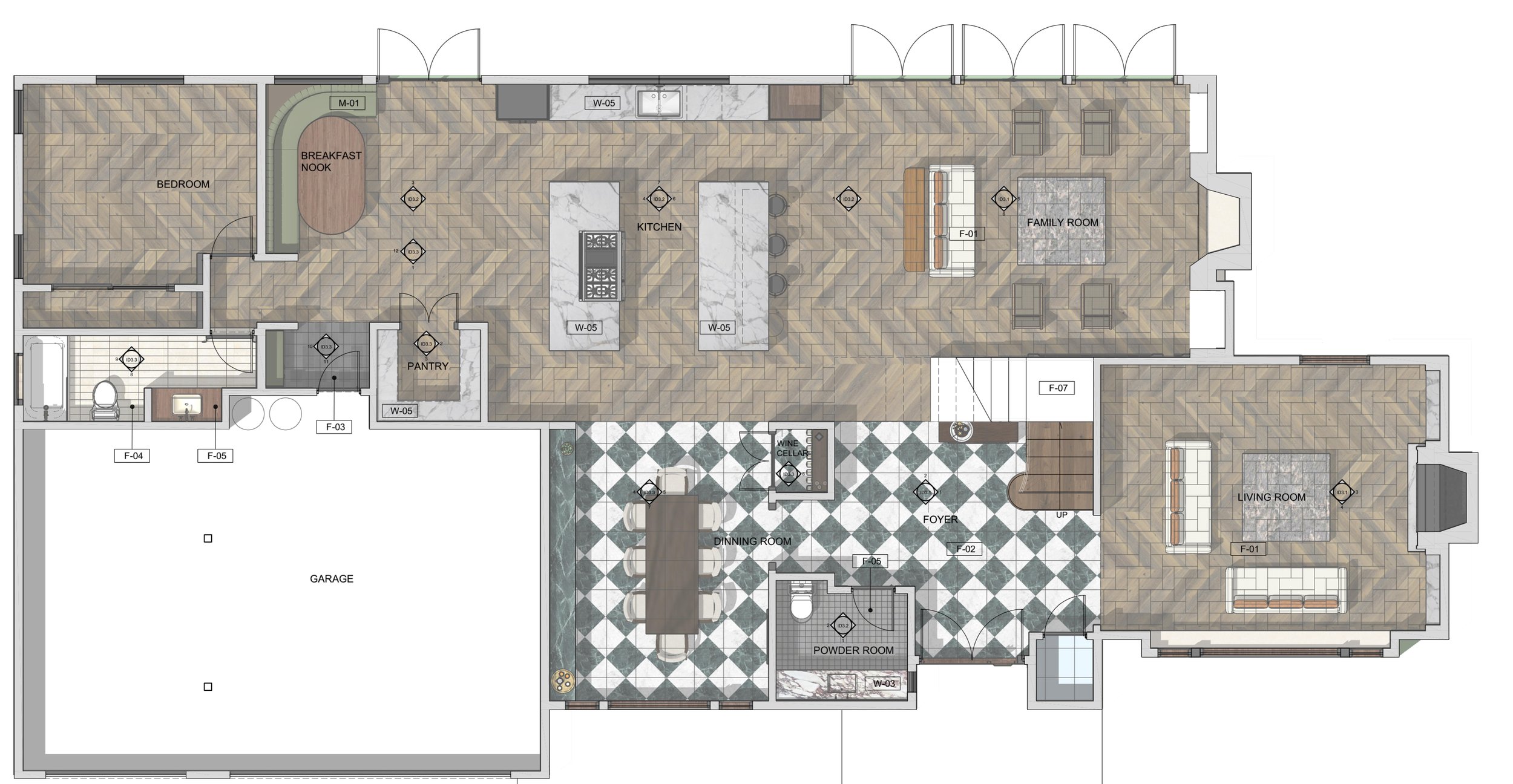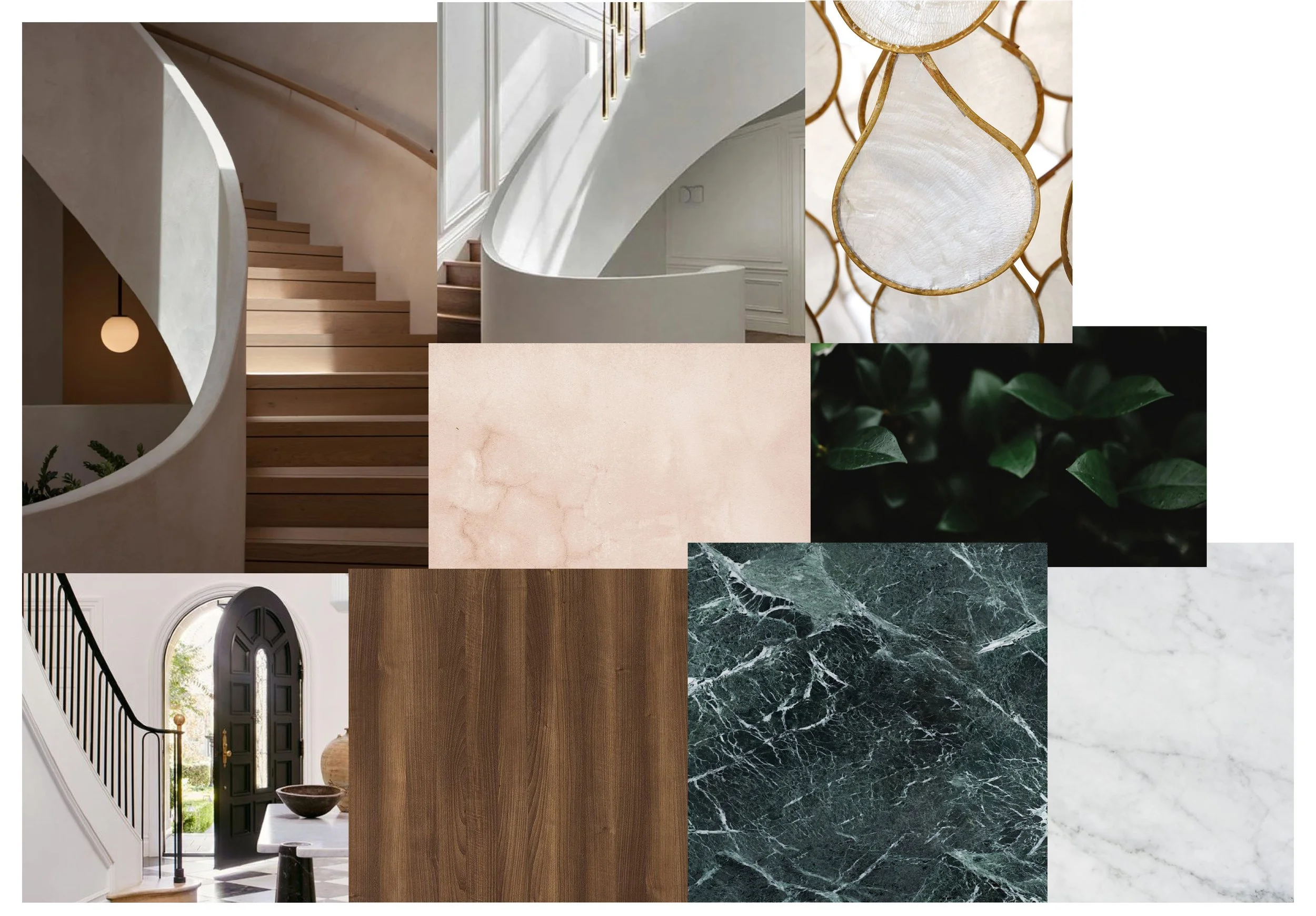Luverne Residence
Encino, California
Luverne Residence is a 4000 sqft residence in Encino receiving a comprehensive interior renovation. The home had not been renovated since the 70's and hence the existing design was tired and antiquated. This new refresh brings the house much needed brightness and softness through curves and texture. The general approach was to create a sophisticated and warm palette. The result was a harmonious mix of dark green stone with walnut wood accents.

Powder Room

Before - Foyer

After - Foyer

Before - Family Room

After - Family Room


Before - Dining Room

After - Dining Room

Before - Kitchen

After - Kitchen

Living Room

Guest Bath

Primary Bath

Primary Bath



Kitchen Inspiration

Kitchen

Kitchen + Dining Room + Breakfast Nook

Dining Room Inspiration

Breakfast Nook Inspiration

Primary Bath Inspiration

Primary Bath

Family Room

First Floor Plan

Second Floor Plan

